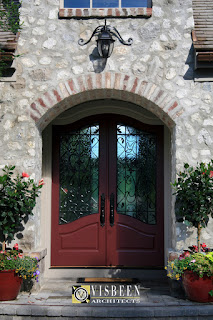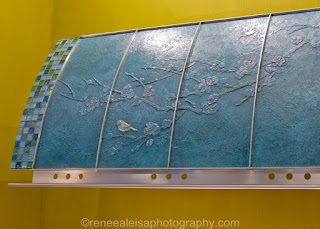French Country is an Old World style of design that emerged in the US after the first world war when soldiers were coming back from Europe and building homes inspired by the cottages and manors of the French countryside. French Country style homes have steeped pitched rooflines and place the main entrance of the home front and center. Such symmetry is a common element both in exterior elevations and floor plans. The materials used in this style reflect pastoral elements, like stone, wood, straw and botanicals. Even the colors are naturally inspired, like lavenders, blues, oranges and reds. The style combines the rustic and the refined, which can. Ceilings may have rustic wood beams while wood furniture and elegant architectural elements may have hand carved details. Its partly the dichotomy of those two ideas that make this style so sophisticated, yet comfortable and inviting.
A few Visbeen Architects' designs with French pastoral flair...
Montrose: This incomparable Old World European home sets a new standard for design details and construction artistry. Inspired by the palace halls of French royalty, this masterwork is unique in every way. From the rugged permanence of the stone and brick walls to the decorative copper and wrought iron accents, the curb appeal of the home is immediately apparent.
Claremont: The charm of this single-level country-inspired design begins with the covered porch and continues as you step through the welcoming front door.
Parkland: The best of European cottage style is apparent in this charming five-bedroom, 3 1/2 bath home. The exterior features stone accents, dormer windows and picturesque wooden shutters.
Penhill: This picturesque yet luxurious design exhibits Old World details including stone, shingle, a charming cupola and wooden shutters similar to those found in cottages throughout the countryside of Europe.
Barrington: Pitched and gabled rooflines and shuttered French doors point to this distinctive design's French origins. Close your eyes and you may think you're in the south of France.
Oakhurst: Built around a stunning central courtyard, the three-bedroom, four-bath Oakhurst is a stand-out when it comes to style.
Hot off the press: This stunning European-inspired residence boasts stone archways, wooden architectural details and steeply pitched rooflines that pay clear homage to manors of the French countryside.
If you are looking to achieve the look of a French Country manor, here are a few products to consider...
A few Visbeen Architects' designs with French pastoral flair...
Montrose: This incomparable Old World European home sets a new standard for design details and construction artistry. Inspired by the palace halls of French royalty, this masterwork is unique in every way. From the rugged permanence of the stone and brick walls to the decorative copper and wrought iron accents, the curb appeal of the home is immediately apparent.
Claremont: The charm of this single-level country-inspired design begins with the covered porch and continues as you step through the welcoming front door.
Muirfield: Luxury reigns in this French-inspired estate, with its distinctive Mansard roof, European-style stone façade and copper detailing.
Parkland: The best of European cottage style is apparent in this charming five-bedroom, 3 1/2 bath home. The exterior features stone accents, dormer windows and picturesque wooden shutters.
Penhill: This picturesque yet luxurious design exhibits Old World details including stone, shingle, a charming cupola and wooden shutters similar to those found in cottages throughout the countryside of Europe.
Barrington: Pitched and gabled rooflines and shuttered French doors point to this distinctive design's French origins. Close your eyes and you may think you're in the south of France.
Oakhurst: Built around a stunning central courtyard, the three-bedroom, four-bath Oakhurst is a stand-out when it comes to style.
Hot off the press: This stunning European-inspired residence boasts stone archways, wooden architectural details and steeply pitched rooflines that pay clear homage to manors of the French countryside.
If you are looking to achieve the look of a French Country manor, here are a few products to consider...
- Roofing: GAF Roofing has a Sienna line of shingles with rich appearance and clean lines that add distinction to any home at a fraction of the cost of traditional slate or wood shakes. It has a custom color palette, stain guard protection and a lifetime ltd. warranty called Smart Choice.
- Shutters: One of the key elements that give many French County homes their distinctive style is wood shutters. Timberlane offers a variety of custom made, wood shutters that fit perfectly with this style, especially, their board and batten designs.
- Doors: Craftsmen in Wood has been blending old world craftsmanship and original design for over forty years, creating some of the finest custom wood doors and hardware in the business. Their products represent quality and timeless beauty.
- Exterior Lighting: Since 1945, Bevolo has been manufacturing the highest quality traditional, antique, and custom designed hand-made lighting fixtures out of the French Quarter of New Orleans. Today, they are the largest manufacturer of hand-made, open-flame copper lanterns in the world. We have been spec'ing their lights for years because we know they add an authentic touch of style to the exterior of our French Country designs.



.jpg)




.jpg)
.jpg)













.jpg)
























