
If you are looking for canopy and are interested in building your own, let us provide you with some helpful tips. There are many different types of canopies on the market today. Choosing a pre-built canopy can be a daunting task. Browsing information on party tents, canopies and portable garages from one website to another is time consuming and at the end of it all, do you really know the differences between all the products being sold? This article will provide you with some of the answers to your canopy questions as well as explain how you can build your own canopy.

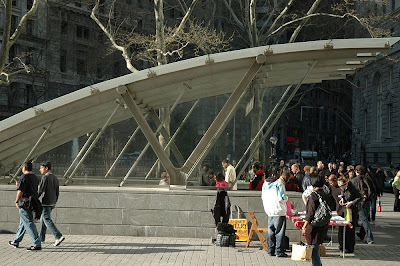

The first step in buying or building a canopy is to decide what diameter tubing is appropriate for the canopy size you are interested in. The frame diameter is probably the most important factor in any canopy decision. Do Not Be Fooled By Low Prices! Just because you see party tents, canopies or portable garages that are marked at an unbelievably low price does not mean it is a good purchase. A good general guideline for appropriate frame diameter is the following. Canopy frames that have dimensions of 18' W x 20' L or less should have a minimum pipe diameter of 1-3/8" and be made preferably out of galvanized steel. For canopy frames that have dimensions of 20' W x 20' L a minimum pipe diameter of 1-5/8" or more should be required. Pipe Gauge is another important factor when determining the frame size and diameter. Pipe Gauge is the thickness of the pipe wall and is a key element in determining how sturdy the canopy will be. Canopy frames that use pipe with a gauge higher than 18 should be avoided at all times. When dealing with tubing remember that as the number increases the pipe wall thickness decreases. A 24-gauge pipe is much thinner than an 18-gauge pipe. If the pipe wall thickness is too thin there is a greater likelihood that the canopy will collapse the first windstorm you encounter.


The second step in buying or building a canopy is to decide on the desired angle. The three main styles of canopies on the market today include the Flat Roof, the Low Peak and the High Peak. The most common of the three is the High Peak angle or A-Frame. The Flat Roof canopy features a 90-degree angle and is good for short-term shade protection or one day events such as flea markets. The Flat Roof canopy is not the best choice if you are looking for long-term coverage or all season protection. Although the Flat Roof canopy is highly functional, the flat top shape is not ideal for rain or snow. Since there is no angle to the roof, rain and snow can build up on the surface and cause collapse. For regions with fair weather and non-existent snowfall, the Low Peak style is a nice choice. The Low Peak canopy features a 110-degree angle and is considered a shallow pitch. The slight angle provides some shape for rain to run off but is still better suited for environments without severe, year round weather. However, the Low Peak canopy is ideal for neighborhoods that do not allow objects to show above the fence line. The High Peak angle is the most popular style for canopies and features a high angle 120-degree pitch. The High Pitch design is ideal for the shedding of snow and water. The steep angle prevents snow and water from building up on the canopy frame. The result is a sturdy all weather canopy frame that will last season after season.


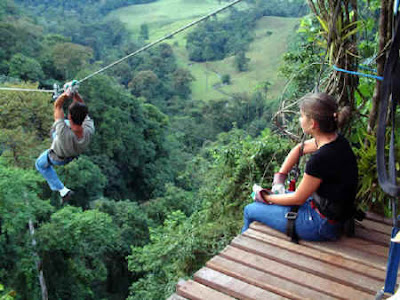
Labels:
canopy




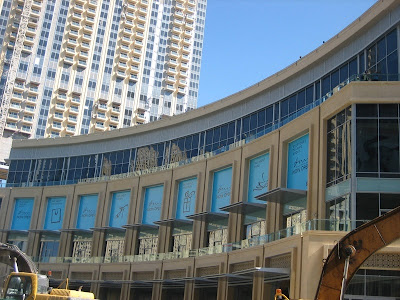
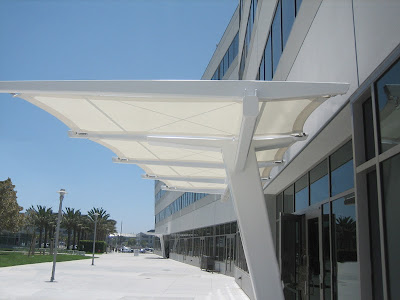
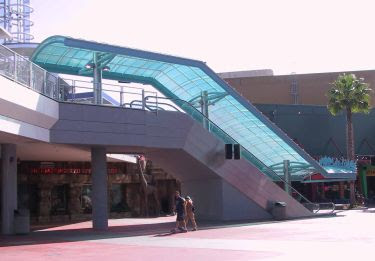
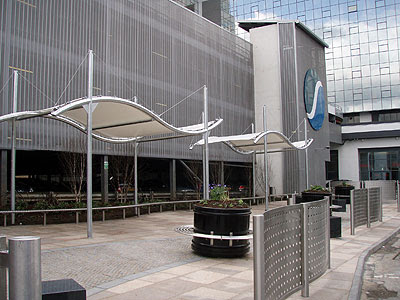

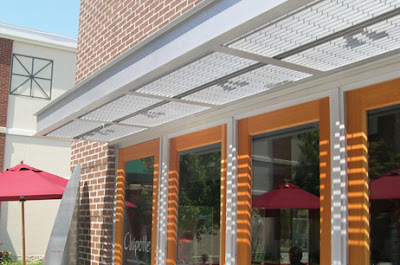




.jpg)


























