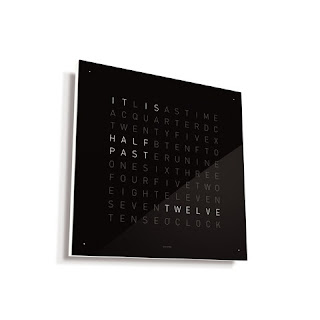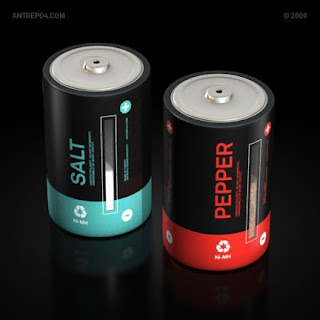
Are you in need of a new roof? A building product manufacturer that we work with is offering our clients, fans and followers a sweet deal for FREE SHINGLES! They are testing two new roofing products and are looking for homes that are French Country, Craftsman or Mediterranean styles as candidates for free shingles to be installed in mid- to late-October! If you would like to be considered for this great opportunity, please email a picture of your home to info@visbeen.biz or post it to our facebook page (www.facebook.com/visbeenassociates) and we would be happy to connect you with the company!
















































